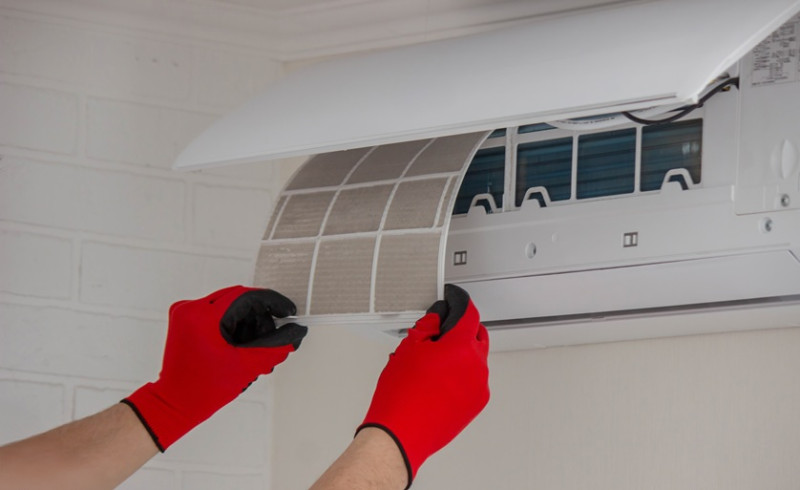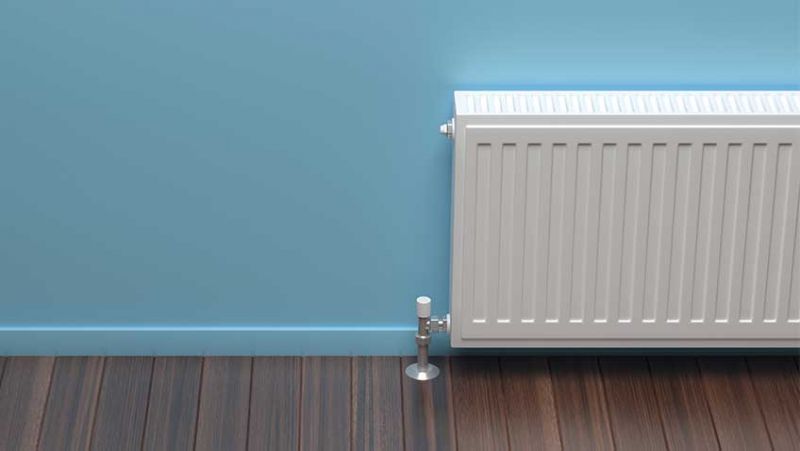
At a recent Kalos meeting, industry experts discussed the importance of proper duct installation and shared best practices that can profoundly impact comfort, efficiency, and air quality in homes and buildings. Whether you're a DIY enthusiast upgrading your own HVAC system, a young homeowner renovating for the first time, or a professional trade specialist looking to sharpen your skills, understanding the value of well-installed ductwork is crucial.
In this post, we’ll dive into the key takeaways from that meeting, offering practical advice on duct installation techniques, tools, and planning that align with UK building standards. The truth is, no matter how modern or powerful your HVAC system is, poor ductwork can render it ineffective. Let’s explore how to get it right from the start.
Why Good Duct Installation Matters
When ducts are poorly installed, energy is lost through leaks, pressure drops, and poorly insulated materials – this means higher energy bills, uncomfortable rooms, and even stress on your heating or cooling appliances. The Kalos experts emphasized how duct performance is just as important as the HVAC system itself when it comes to overall efficiency.
Think of ductwork as the circulatory system of your home's heating and cooling. If airflow is impeded by sharp bends, misaligned joints, or inadequate sizing, your system works harder and wears out faster. This not only leads to discomfort but also increases the risk of breakdowns and repair costs.
Additionally, quality duct installation contributes to better indoor air quality. Poorly sealed or dirty ducts can bring in dust, pollutants, or even mould spores into every room, which is especially concerning in urban areas across the UK with higher particulate pollution.
For designers and builders, ensuring high-standard duct installation from the outset offers clients better performance guarantees and reduces callbacks or warranty claims. For homeowners, it’s peace of mind and better living conditions.
Planning and Layout: Setting the Foundation
Before any tools come out, smart planning is essential. The Kalos team noted that one of the most common issues in duct inefficiencies comes from the lack of pre-installation design considerations. Taking the time to map duct routes, calculate load requirements for each room, and confirm the size of ducts needed prevents a world of problems later.
Wherever possible, ducts should follow the shortest and straightest path. Every bend, turn, or transition adds resistance and can reduce airflow. In tight UK properties, routing may require creativity, but avoiding 90-degree angles and sharp transitions will always result in better performance.
Plan for duct accessibility as well. Hidden ductwork may look cleaner, but if an issue arises later, repairs become more intrusive and expensive. Ensure accessible service points where filters, joints, or dampers may require future maintenance.
Collaboration is also a key part of better duct implementation during planning. Architects, HVAC designers, and engineers should coordinate duct design alongside structural and aesthetic considerations to strike the right balance between functionality and style.
Proper Duct Sealing: Making Every Connection Count
One of the biggest insights from the Kalos meeting was the importance of meticulous duct sealing. Unsealed or poorly sealed ducts are among the leading causes of energy loss in heating and cooling systems, especially in older UK homes with retrofitted systems.
Every connection – between duct sections, take-offs, vents, or plenums – should be sealed with the right materials. The use of mastic sealants was strongly recommended over duct tape, which degrades over time when exposed to heat and moisture.
Mechanical fasteners such as sheet metal screws should be used on all joints, followed by a generous layer of mastic. For flexible duct installations, zip ties and approved clamps keep things secure. When sealing around rigid ducts in attics or unheated loft spaces, insulation is a must to prevent condensation and heat loss.
Finally, leak testing is a best practice. Pressure testing your ducts after sealing can uncover weak spots that were missed and ensures the installation meets efficiency standards. For professional tradespeople, offering this as a service boosts your reputation for high-spec work.
Correct Sizing: Avoiding the Common Pitfalls
Undersized or oversized ducts can cause major airflow issues and severely reduce system performance. The Kalos team provided in-depth data supporting the need for load-based sizing using Manual D calculation methods – a gold standard in duct design that accounts for room size, number of occupants, window orientation, and more.
In the UK, many heating systems were historically designed for boilers and radiators, so transitioning to ducted air systems requires a new sizing approach. Using outdated rules of thumb can lead to noisy ducts, drafts, and inefficiencies.
The correct duct diameter ensures that each room receives the precise amount of conditioned air it needs. Oversized ducts are not necessarily better – they can cause air stagnation and lower pressure, while undersized ducts overwork the blower and reduce lifespan.
Professionals should always conduct a full load analysis prior to installing new systems or replacing existing ductwork. DIYers can consult calculators or HVAC planning software to estimate needs, but working with a designer or professional for confirmation is advised.
Insulation and Energy Efficiency
Insulating ducts, especially in unconditioned spaces like basements, lofts, or exterior walls, plays a vital role in keeping the heat in during winter and out during summer. Without insulation, ducts radiate conditioned air back into the void – wasting energy and slowing down response times.
R-values rated for UK climate zones are recommended. Typically, R-6 for duct insulation is considered minimum, while some professionals suggest R-8 or higher for exposed areas in colder parts of the UK, such as Scotland or Northern regions.
Insulation material should also be fire-rated and moisture-resistant. Pay attention to how the insulation is applied – gaps or compressed areas can compromise performance. Adhesive-backed foam wraps are excellent for DIYers, while professionals may use fiberglass wraps with continuous vapour barriers in more technical installs.
Ensure all seams are taped and sealed, particularly if ducts run through zones subject to temperature swings. This maximises not just the HVAC system’s efficiency but also your energy savings over time.
Quality Materials and Tools
Another core theme of the Kalos meeting was using quality ductwork materials from reputable manufacturers. Cheap flex duct or thin sheet metal may save costs upfront but fail quickly in real-world conditions.
Rigid ducting provides the best airflow due to its smooth internal surface. For straight runs and branch trunks, rigid metal ducts are preferred. Flexible ducts are convenient for short connections but should be used sparingly and stretched out fully to prevent unwanted compression.
Here’s a quick reference of duct materials and best-use scenarios:
| Material | Best Use | Strengths | Considerations |
|---|---|---|---|
| Galvanised Sheet Metal | Main runs, commercial properties | Durable, efficient airflow | Heavier and costlier |
| Flexible Duct (Insulated) | Short connections, tight spaces | Easy to install, lightweight | More airflow resistance |
| PVC Duct | Ventilation systems (e.g. bath/toilet fans) | Water-resistant, smooth inner walls | Limited temperature tolerance |
Always match the material with the job at hand. Tradesmen and designers alike can benefit from specifying superior products that pass Building Regulations in the UK and offer longer warranties or third-party certifications.
Common Mistakes to Avoid
The Kalos experts outlined several pitfalls that become apparent only after installation – sometimes too late to correct without costly rework. Here are the top things to avoid:
- Using duct tape instead of mastic sealants for long-term sealing.
- Running uninsulated ducts through unheated spaces like lofts or crawlspaces.
- Allowing ducts to kink, sag, or be constricted around corners.
- Failing to perform air balancing or test static pressure.
- Neglecting to plan for condensate and vapour control.
A focus on continuous learning and staying up to date with modern methods and standards — such as those discussed in the Kalos sessions — helps new and seasoned professionals avoid these errors. Training resources, simulations, and design apps can greatly aid architects, apprentices, and DIYers alike.
Conclusion: Smart Ductwork Means Smart Comfort
From thoughtful planning to quality materials and airtight sealing, better duct installation practices underpin every high-performance home. Whether you're modifying a Victorian terrace in Leeds or building a new eco-home in Bristol, great ductwork shapes how people live and feel in their space.
The insights from the Kalos meeting demonstrate that cutting corners in ductwork doesn't just hurt system performance — it undermines the entire investment in energy efficiency, comfort, and design. For architects, designers, and contractors, it’s an opportunity to exceed expectations and set new industry standards. For homeowners and DIYers, it’s the difference between a project that adds real value and one that disappoints over the long term.
Looking to delve deeper? Consider professional HVAC training, reference UK-specific manuals, or contact a local certified installer to ensure your ductwork performs perfectly for years to come.






